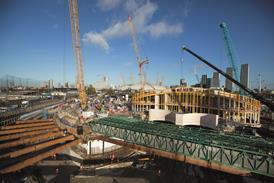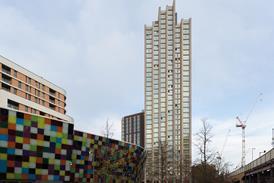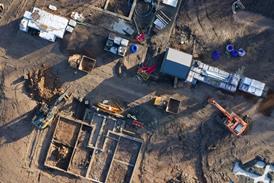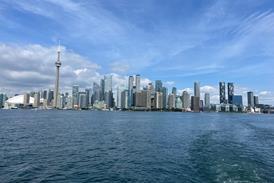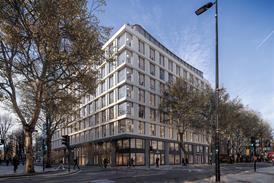- News
Regulations latest
All the latest updates on building safety reform
- Focus
- Comment
- Data
- Programmes
- CPD
- Events
- Jobs
- Subscribe
- Building Boardroom
In pictures: NatWest’s 250 Bishopsgate HQ gets makeover
By Jim Dunton2023-10-05T06:00:00

Source: Nicholas Worley
Architect LOM and contractors ISG and Overbury all worked on building which was built in late 1990s
LOM Architecture and Design has completed its retrofit of NatWest Group’s 250 Bishopsgate headquarters building in the City of London.
The practice’s transformation of the 11-storey steel-and-glass structure – designed by EPR Architects in the late 1990s – was carried out over multiple phases during and after the covid-19 pandemic, with the building remaining in use throughout.
Already registered? Login here
To continue enjoying Building.co.uk, sign up for free guest access
Existing subscriber? LOGIN
Stay at the forefront of thought leadership with news and analysis from award-winning journalists. Enjoy company features, CEO interviews, architectural reviews, technical project know-how and the latest innovations.
- Limited access to building.co.uk
- Breaking industry news as it happens
- Breaking, daily and weekly e-newsletters
Get your free guest access SIGN UP TODAY

Subscribe now for unlimited access
Subscribe to Building today and you will benefit from:
- Unlimited access to all stories including expert analysis and comment from industry leaders
- Our league tables, cost models and economics data
- Our online archive of over 10,000 articles
- Building magazine digital editions
- Building magazine print editions
- Printed/digital supplements
Subscribe now for unlimited access.
View our subscription options and join our community




